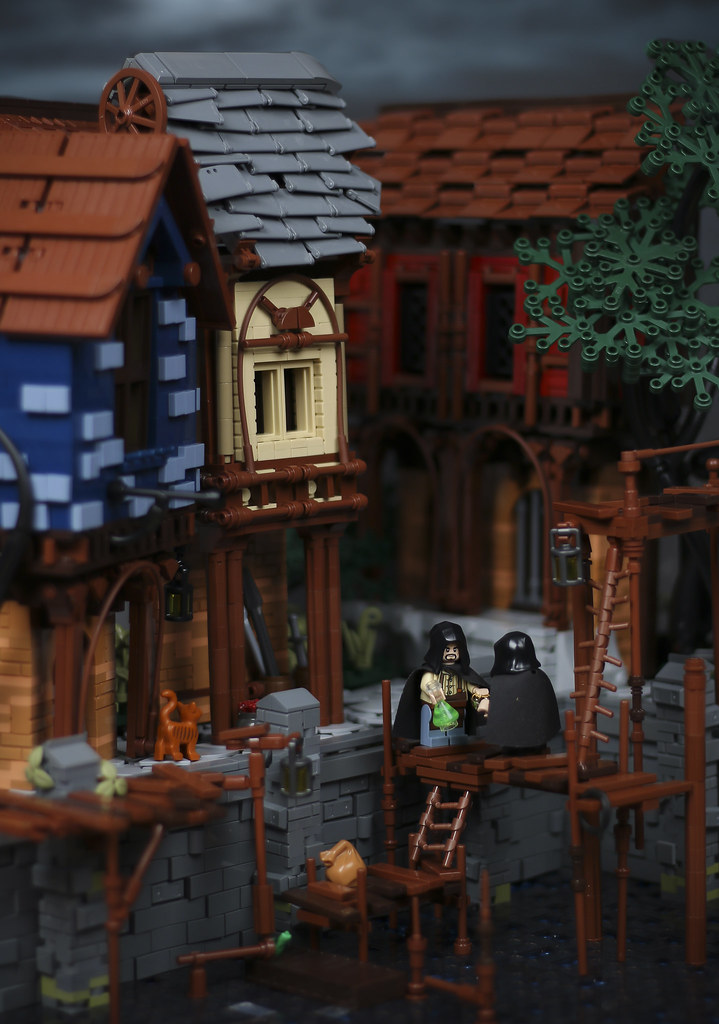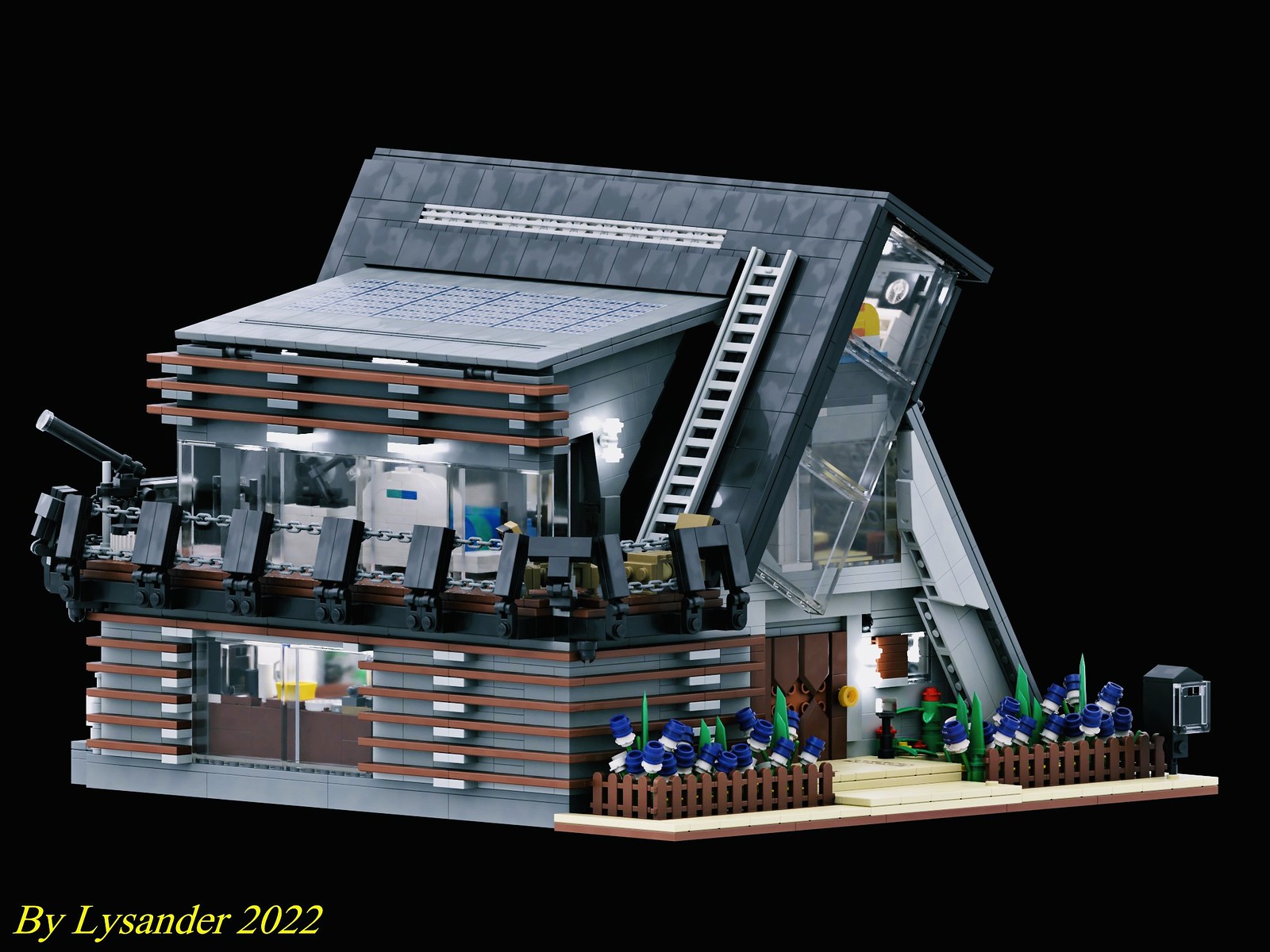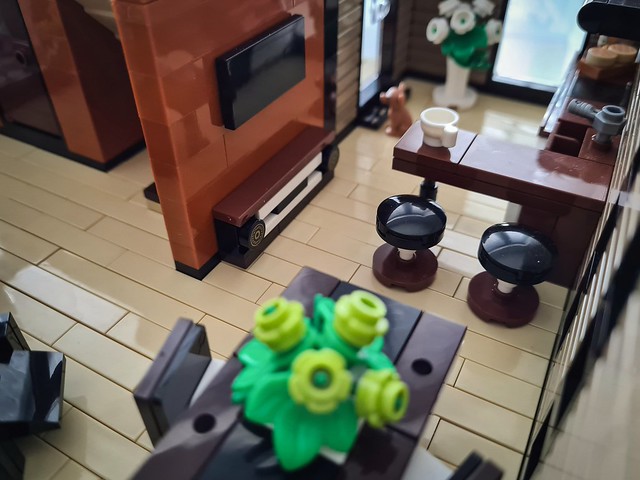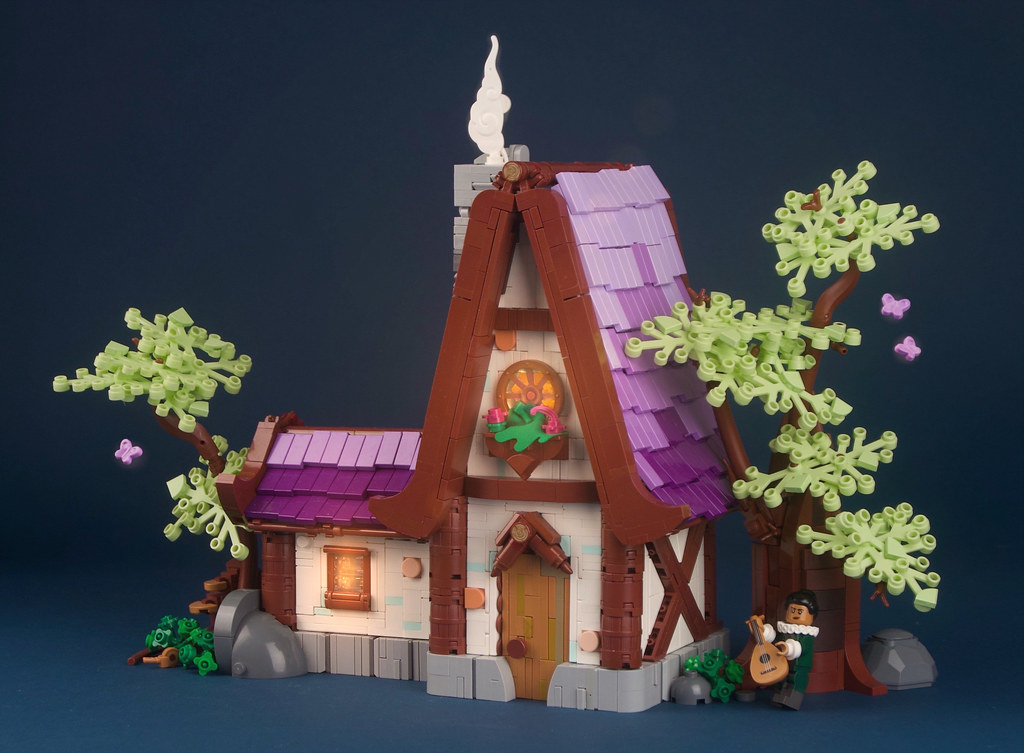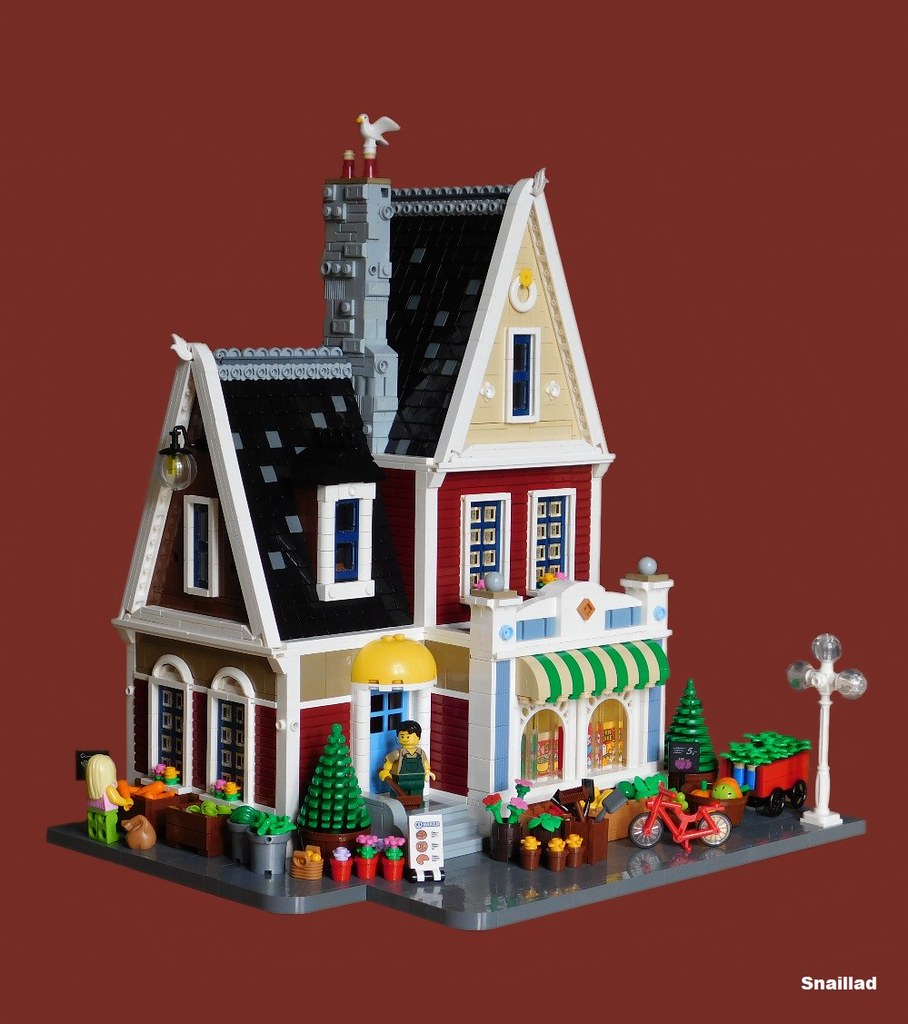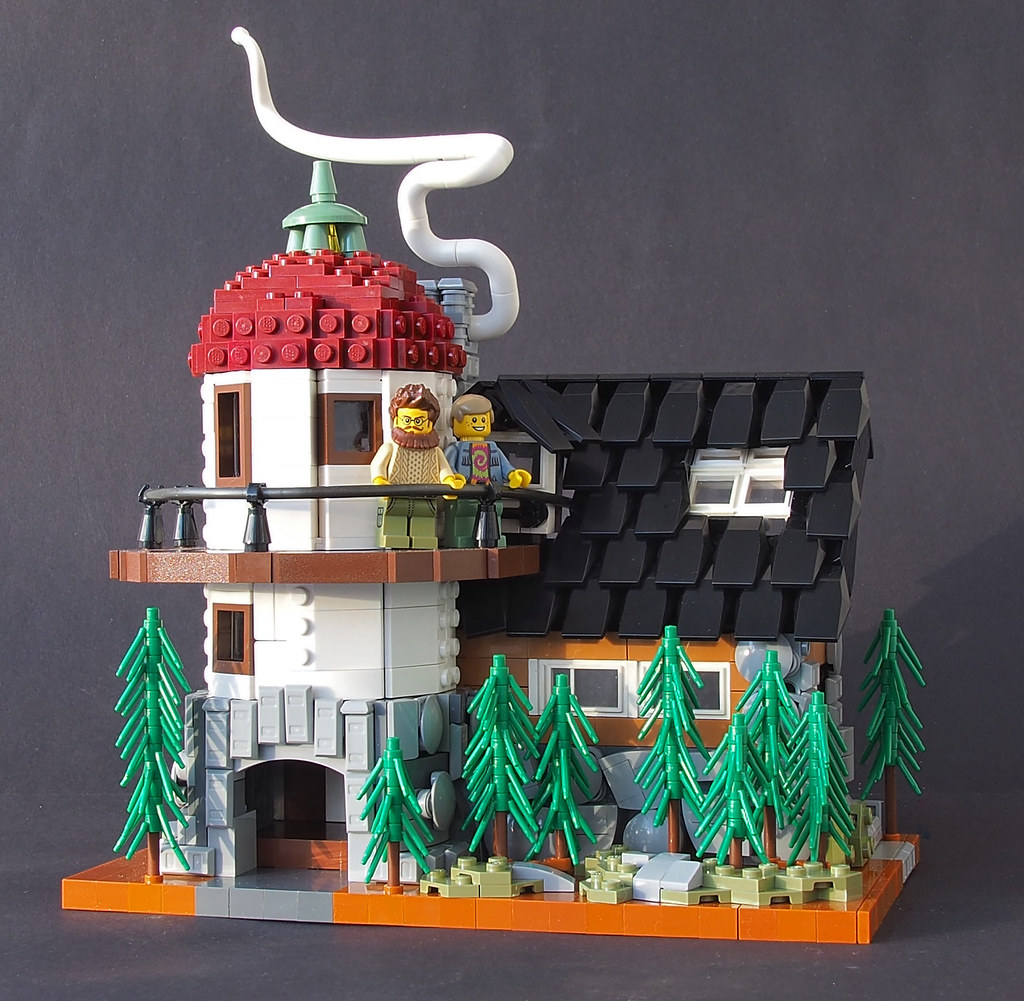I may have gone cross-eyed trying to follow the lines on this house built by Pan Noda. With its atypical architecture, I’m picking up some serious Burrow vibes from the Harry Potter franchise. The color choices here are perfect, featuring white with brown trim. But it’s those subtle patches of tan, and the occasional chip or crack in the walls that give the structure a weathered look without taking anything away from its crisscrossing vectors. And I adore the unusual choice of pine tree design in the house’s front yard. The straight lines of needles on each bough take me deeper into the Google DeepDream that is this construction. And overall, it’s oddly satisfying!
Tag Archives: Houses
A set of roofs you’ll absolutely a-door
The first in a trio of LEGO creations from different builders, this nefarious deal for a poisonous potion is brought to us by Eli Willsea. The wooden beams and boards creating the patchwork docks on which the vial of poison is exchanged are absolutely terrific. There’s some excellent use of the minifig hand to create ladder rungs, and just enough chaos in the various bar part choices to give that ramshackle feel. But the highlight of the build for me lies in the houses in the background. The color choices are perfect, and perfectly compliment the brown skeleton on which they’re all built. And those roof tiles! Each utilizing a different type of hinged panel (large entry door, kitchen cabinet door, or book cover), they are an absolute marvel to behold! The varied look between the domiciles shows off Eli’s design prowess while feeding that feel that this is the wrong side of town.
And if you’re wondering about the other two builds in the series, stay tuned!
The house of dreams
Dream houses can come in all shapes and sizes and this LEGO house by Lysander Chau is particularly beautiful! This digital render, though not quite possible given current elements, is well designed and uses some great digital-only capabilities like much of the lighting inside and out. The wooden latticework on the outer walls gives great depth and ties in well with the front door and decking. Geometric house architecture has always been a favorite of mine and this does a great job bridging the gap between ultra-modern angles and everyday comforts. Lysander uses printed tiles from various sources including wooden planks, solar panels, and many more. Would you want to live in this house? Check out all of the images here including a full interior!
This modern home is the perfect place to find yourself
Builder Sarah Beyer has crafted a home that looks like a high-end VRBO listing, and we’re wondering when we can check-in. The pine trees shading the swimming pool promise a getaway from civilization’s stresses. But the flat roof and terrace, along with a windowed conservatory, mean you can still relax inside with all the latest modern comforts.
Inside you’ll find everything you could want during a long weekend vacation; from the latest in home entertainment equipment to a dining area suitable for a romantic dinner for two. Does anyone know the WiFi password?
Stop by this upgraded R.V. for a little R&R
Pan Noda just wowed us with a pair of houses traveling on sneakers, but now they’ve gone the other direction and made a mobile camper into a more permanent domicile. This busted RV has been upgraded with a ramshackle second and third story to become the perfect wilderness estate. There’s lots to do, from enjoying a meal around the campfire, to hanging the laundry on the roof, or playing on the world’s most precarious swing. For our younger readers, the mismatched colors and patchwork construction might call to mind the Weasley’s Burrow, but I’m reminded of the junkyard home of The Cadillac Cats from Heathcliff… You know, Hector, Wordsworth, and Mungo? No? Ugh, you kids today. No respect for the classics.
Baba Yaga? More like Baba Yeezys
You might have heard of Baba Yaga – a witch of eastern European folklore, who famously lived in a house that walked on chicken legs. Pan Noda has built a walking hut sporting a more modern choice of footwear — look at those sneakers! Whatever witch or wizard lives here certainly has taste. Perhaps they’re travelling long distances and don’t want their home getting sore feet. Either way, they’re certainly practically minded: The outhouse has been granted a pair of legs as well; I guess it means less plumbing to worry about. Even the mail box has walking appendages! This mobile home family is full of character, and with little context for the build we’re free to imagine our own fantastical story for them. Personally I like to think they’ve escaped from a Far Side comic strip – the whole scene is quite Larson-esque!
Songwriters’ block is a thing of the past in this bard’s abode
I love seeing castle-themed builds that are a bit different. Francis Wiemelt (Hubba Blooba) has built this charming residence for a mediaeval bard, and there are so many cool little details! The most striking aspect is the roof, which has a very satisfying colour gradient using various shades of purple. The walls are also nicely done, with a neat cross beam at one end of the house. Light aqua pieces are judiciously placed to stop the pristine white making the place look too nice. It is the middle ages, after all; this place looks like it would be found in a clearing on the edge of town, it’s probably not easy to get decorators out that far. There’s plenty of life around this little cottage, including the bard herself with cuffs on her sleeves using 1×1 round plates. Take a look down to the bottom left, though – the tree has mushrooms growing on the side, in this case, tiles held on by clips; and best of all, there’s a little snail down there as well!
A forest dwelling you won’t easily forget
According to Joe (jnj_bricks), this delightful mediaeval house is a “forgotten forest dwelling.” But with such bright colours, I certainly won’t be forgetting it any time soon! The reddish brown and tan walls aren’t exactly unusual in castle-themed builds, but the purple roof, lime green terrain and yellow foliage really make the whole thing pop. It’s more than just a colour experiment (as Joe himself describes it), as there’s some great parts usage and techniques in there. The walls and ceiling are haphazard enough to enhance the fantastical feel, but the highlight has to be the use of book covers as detailing on the eaves!
Winter carols warm the heart
Despite the summer heat, LEGO builder Lukasz Wiktorowicz created a winter wonderland scene of carolers bringing seasonal joy to a lonely cottage. The tree almost steals the show, with leafless branches spindly pointing towards the sky. The use of brown minifigure hands to create additional branch points is fantastic and adds age to the tree. I also really dig the snow work, with clumps of snow slowly falling off the roof and much more piled on the ground.
Yet it’s the minor details that truly make this a wonderland of LEGO. Did you see the crosscut saw laying in the snow near the base of the tree? Or the wood hacked out of the trunk? Or the stump next to the house? Or the hinges on the cottage’s front door? You can’t fully appreciate what Lukasz has built without zooming in for a closer look. And that’s why we’re happy to showcase his creation here on The Brother’s Brick.
Whisk us away to the world of Malay
Sometimes a builder waits years for just the right LEGO pieces and colors to come out. That’s exactly what Vincent Kiew did in planning this lovely Kampung House. It took a while for LEGO to produce just the right pieces in dark brown and reddish-brown. The colors are alternated nicely here to replicate the indigenous craftsmanship used in these traditional dwellings. The stilts, shutters, even the intricate roof are all spot on. The chickens, the cat, the cow, even the cart full of vegetables help convey a feeling of relaxation and tranquility. I imagine the home would offer a cool reprise from the Malaysian heat. Vincent tells us this creation was based on a particular village house on Penang island. He also states that being a city-dweller growing up in Kuala Lumpur, he has not had the chance to stay in a Kampung House but his wife had when she was a child. She shared stories of her childhood with him as he worked on this project.
This photo gives us a better glimpse of Vincent’s attention to detail. I’m loving the shutters, woodpile, as well as chickens languishing in the shade.
Vincent closes out his write-up with a question; “does this creation remind you of your sweet childhood, too?” I imagine for our readers from the Malay Peninsula it might. As I was born in Woonsocket, Rhode Island, it doesn’t. In order to envision my childhood, you’d have to imagine cramped three-story walk-up apartments and simple Shaker-style New England homes. But still, we deeply appreciate you sharing your architectural sentiments from your part of the world.
Not your average farmer’s market
No matter what day of the week it is, it’s always nice to go to the local farmer’s market. Not only are the food and goods top-notch, they also have a nice atmosphere. Not unlike Andrew Tate‘s village grocer, which has a charming house rather than tents and food stalls. No doubt the fruits and vegetables sold outside in crates are locally grown, given the small-town feel of the build. The ground floor has a small convenience shop, and the rest of the house must be where the owners live.
Andrew pays homage to a more famous LEGO grocer, a popular Modular Building set from 2008. The green and tan awning is similarly to the blue and white awning of the LEGO set, and both share the same white Fabuland lamp-posts. Andrew also references LEGO’s Winter Village series with this village grocer’s alpine architecture. It fits right in there, minus the cold and snow. Come to think of it, what’s Winter Village like when it’s not winter?
A rustic cottage just in time for spring
We’ve had a couple of warm days here in New York already, which means the time for long drives on scenic country routes is here. Eero Okkonen’s LEGO cottage model is just the type of home one would encounter on such excursions.
What I love most about this brick-built dwelling is its imagined silo incorporated into the home’s build; you can find such a design in the real world. Okkonen utilizes many 1×2 plates in the formation of the dome topping his silo, while the house as a whole utilizes various bricks and differing slope pieces in varying configurations. The stone foundation of the home is rendered with ingots, slopes, bricks, and round-bottomed 2x2s in light grey, which complement the popping green evergreen trees Okkonen primarily fashions out of flower stem elements. Overall this is a timely model for the shifting of seasons.

