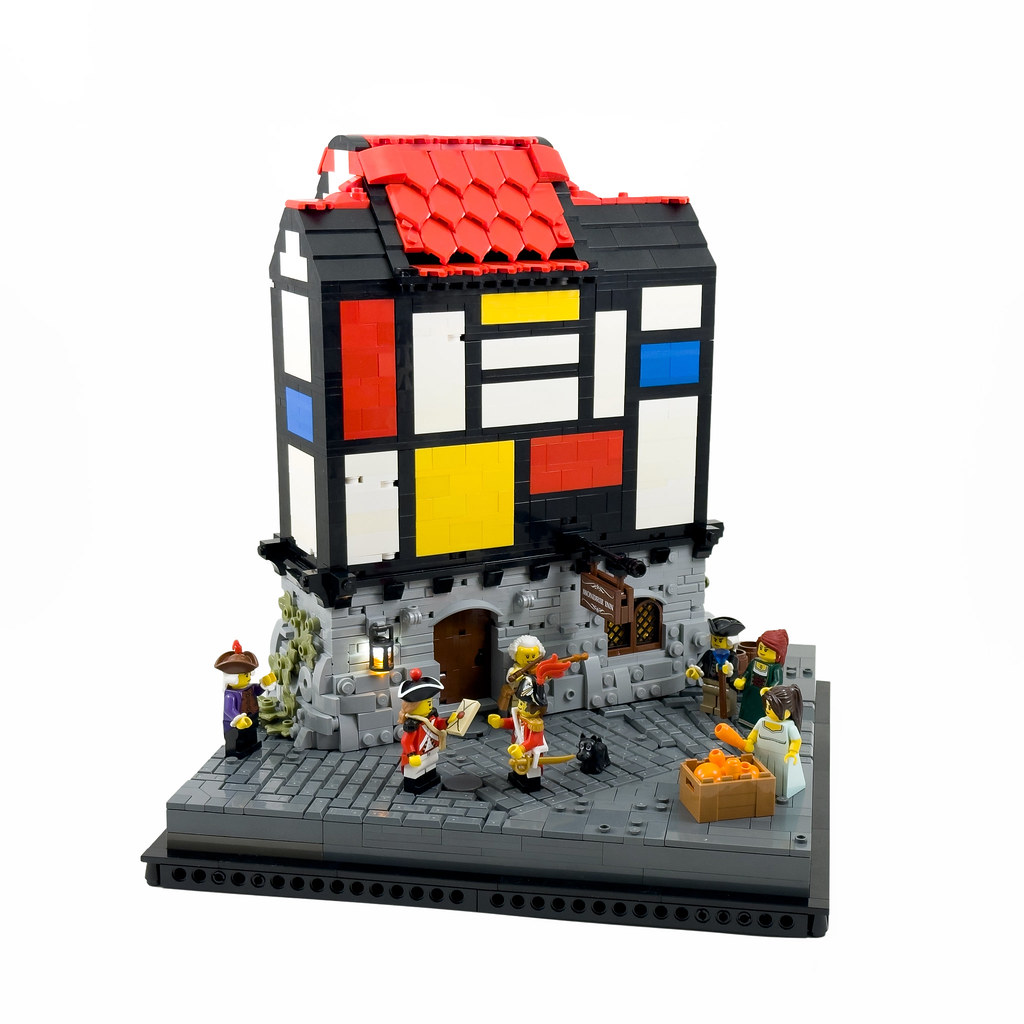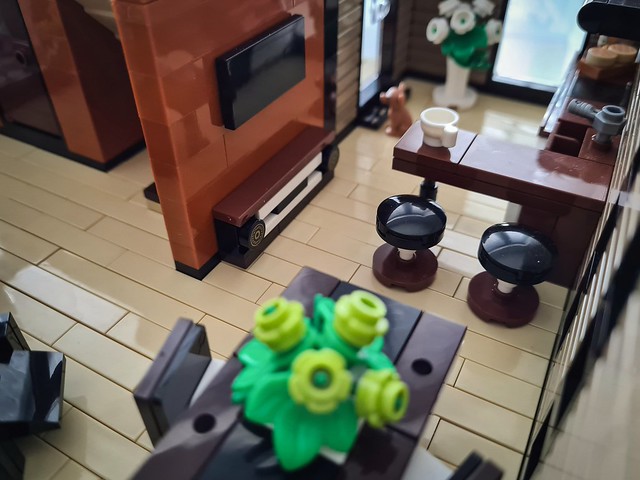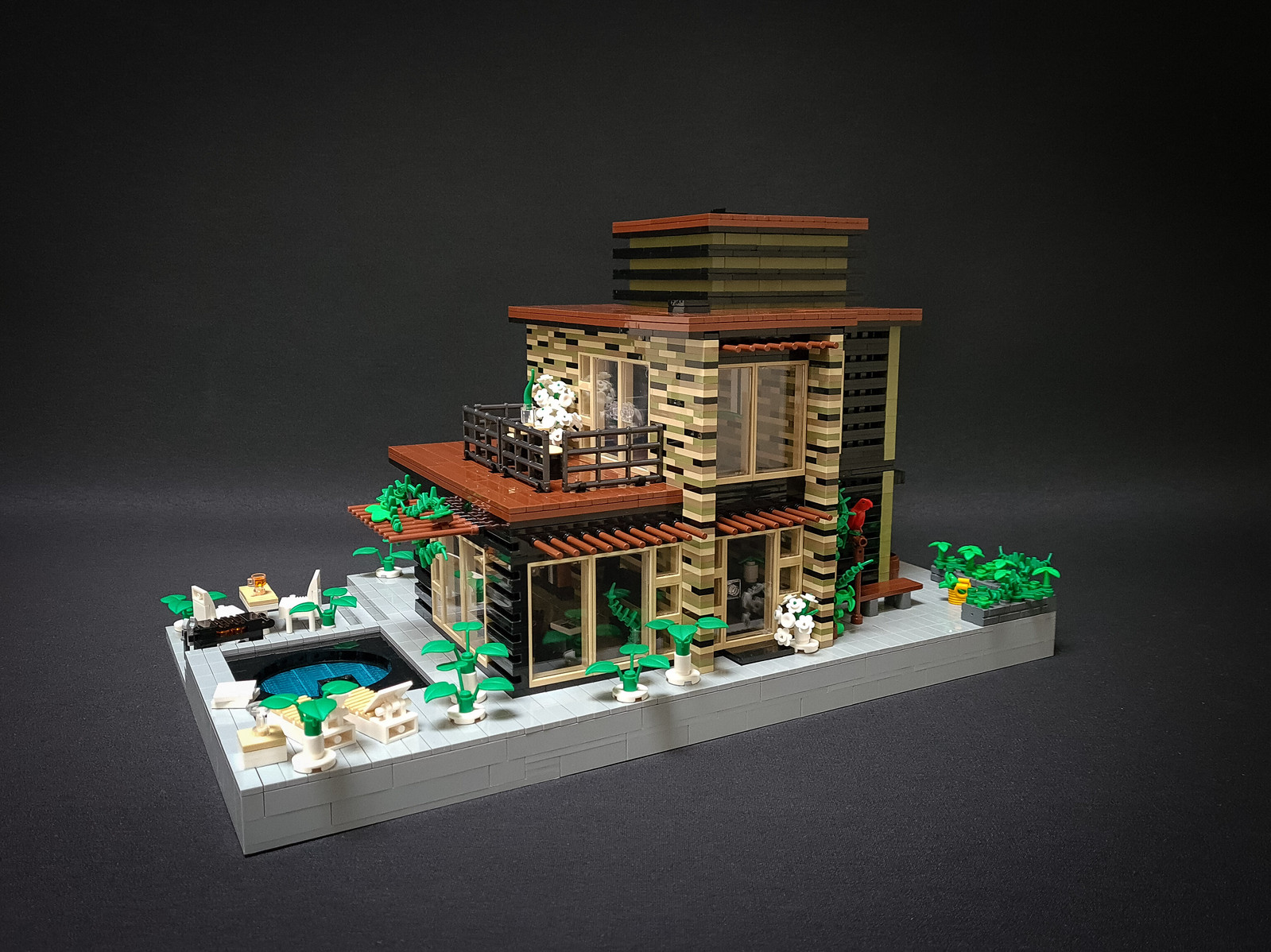At LEGO street level, a tense scene plays out. Orders from the General. It’s time for Major Brickleton to finish up his puddings and bid adieu to the modernist comforts of Seawatch’s beloved Mondrie Inn. The colonel raises his gaze to look upon the half-timbered rooms, blocked in primary colors in the Dutch style. “War is all well and good in the abstract,” he thought, “but I’d rather stick to my puddings.” Evan Crouch is no stranger at progressive builds that fuse history and whimsy, but his latest scene might be his most modern(ist) creation yet from (neo)plastic bricks. I wonder what came first, the delightful play on the name of artist Piet Mondrian for the Mondrie Inn, or the visual pun of fusing half-timbered architecture with Mondrian’s trademark blocks of primary colors? Evan backs the whimsical concept with exceptional technique.
The inn’s ground floor uses a mix of masonry bricks, round plates and SNOT bricks for a nice weathered effect, while dark grey ingots make for effective cobblestones. The color blocking for the upper stories is minimialist in approach, appropriate for the inspiration, with no windows and just a few round tiles to show wear. Evan rounds out the build with a custom sticker for the inn’s signboard and historical characters.





