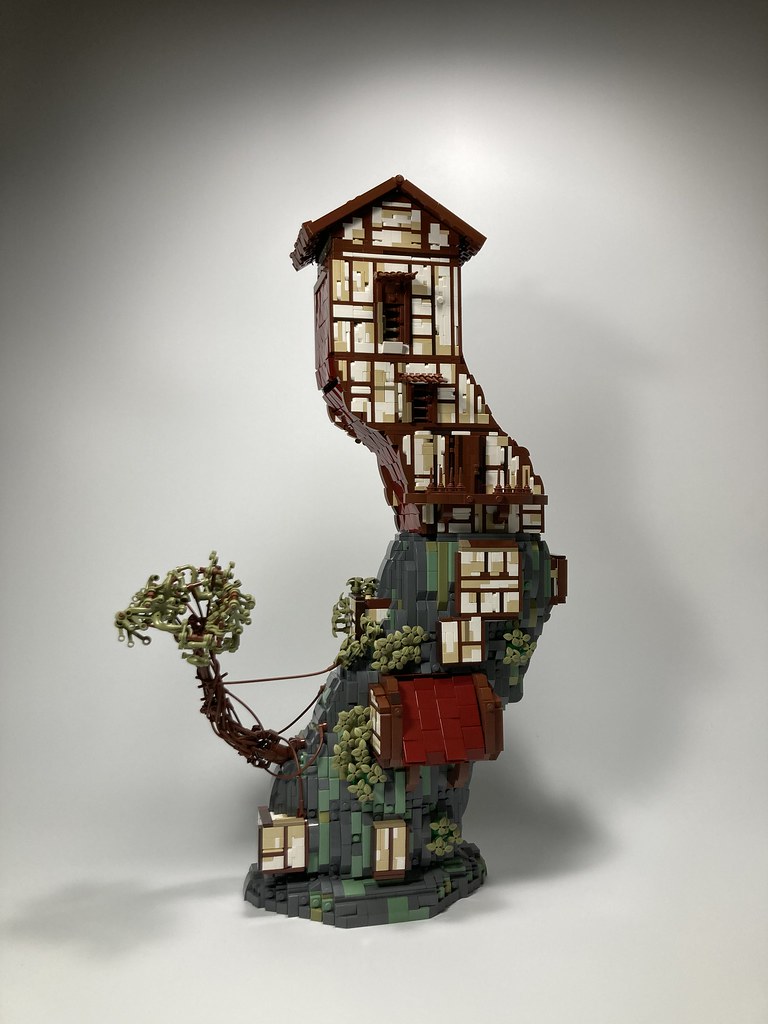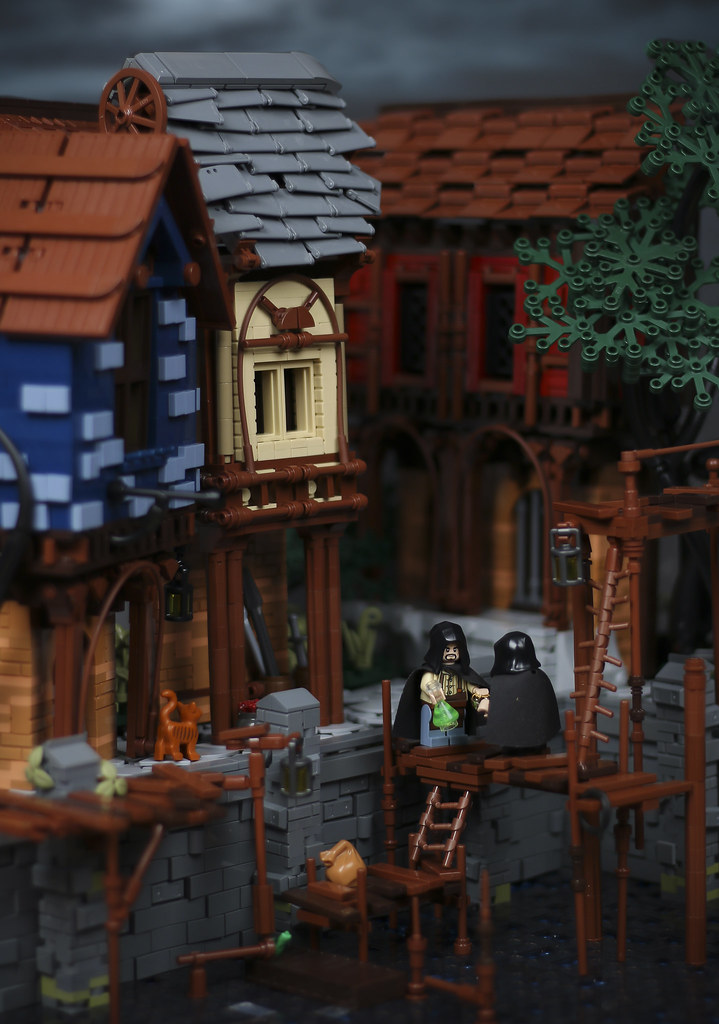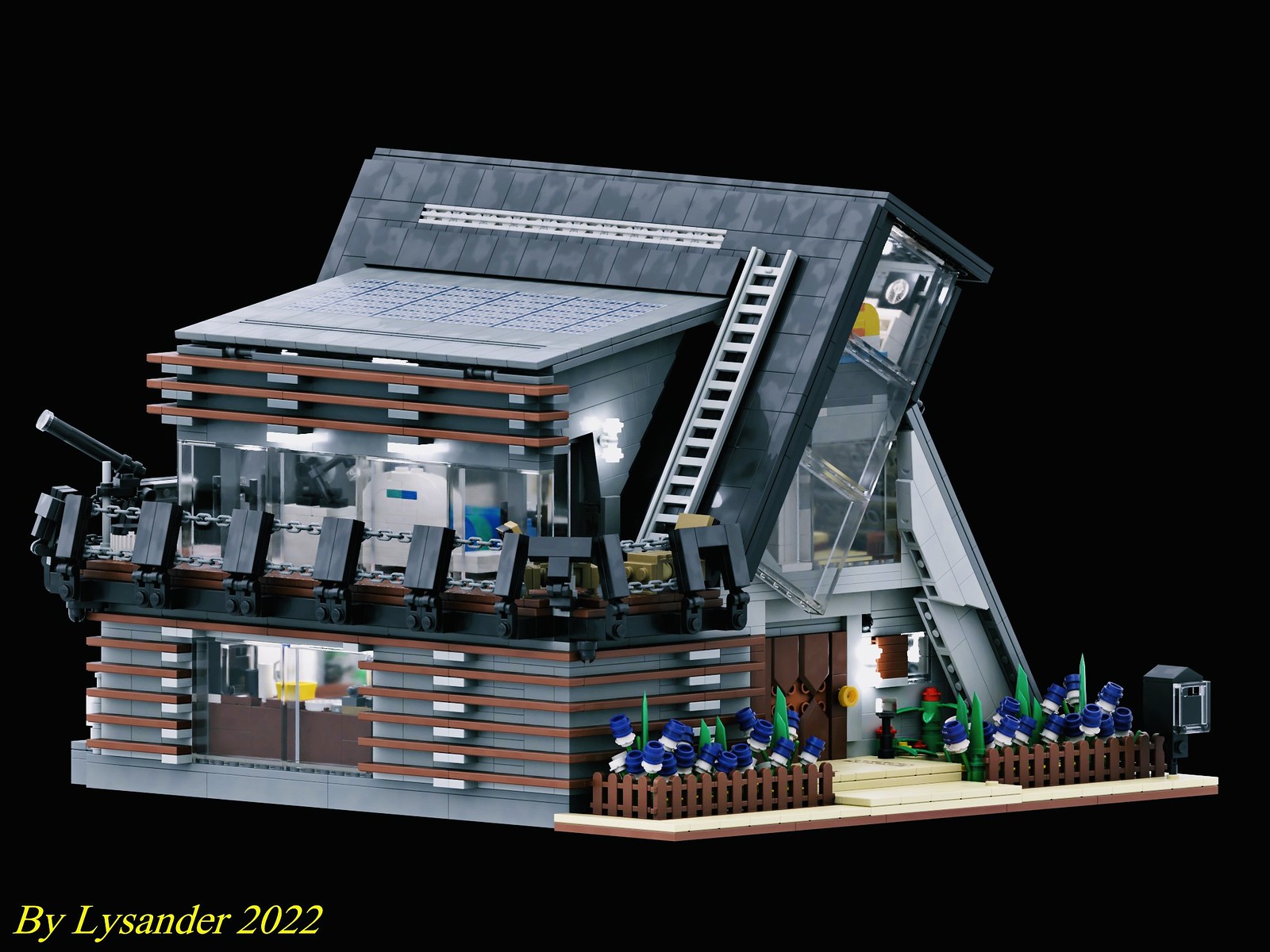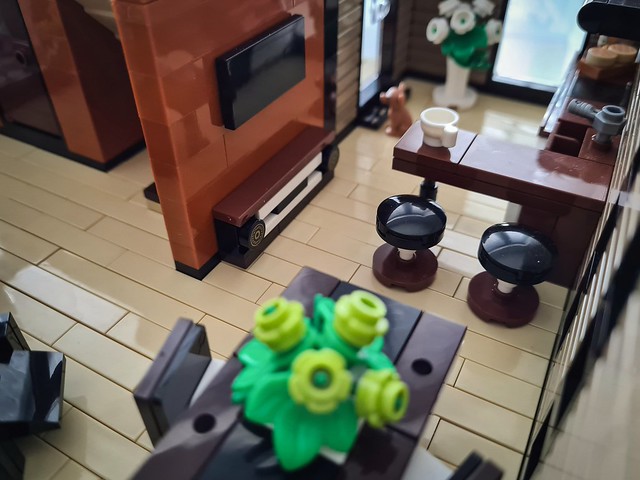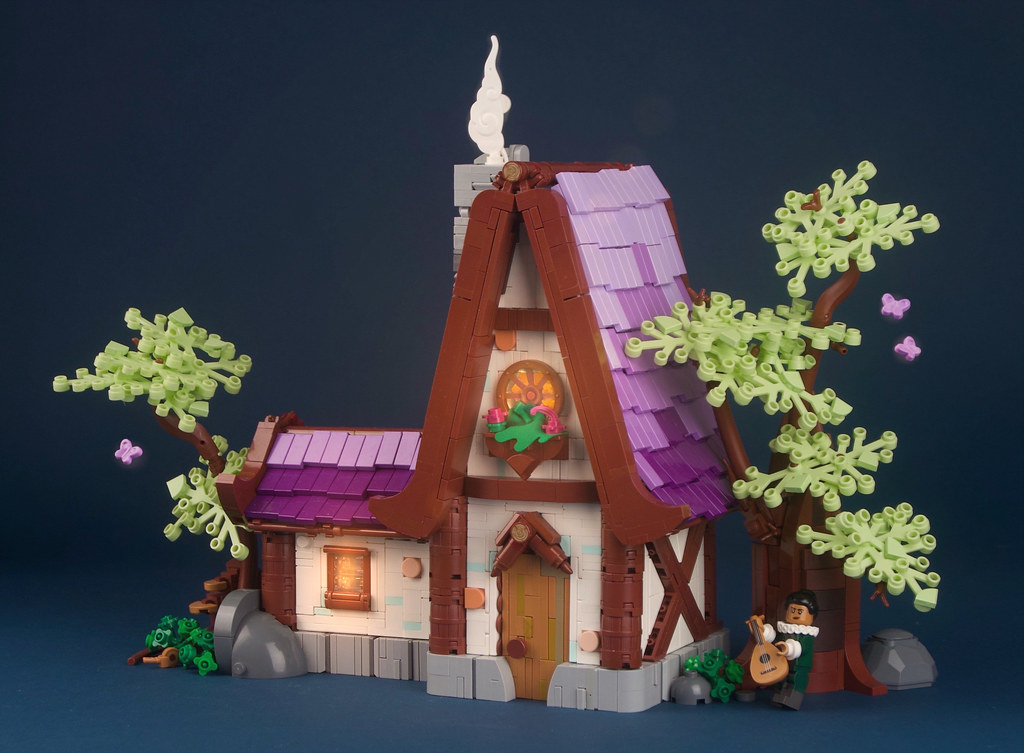This swell house is, well, pretty swell! It comes courtesy of Pan Noda, and is as beautiful as it looks unstable. Did the architect have one too many shandies while designing this one? Or perhaps the building company had the instructions upside down? I can’t help noticing a lot of wizard’s wands used as decoration, so it could be that it’s magic holding this house up. I do wonder how such a property would be described by an optimistic estate agent… “Quaint countryside house, four floors with excellent views, and in a quiet neighbourhood. Property includes a lush garden with rock features. Unrestored property with period charm.”
To be fair, I’d be tempted to move in, albeit very carefully. Thankfully if you’re worried about dropping stuff off the side, there are plenty of nets hidden in this house. This cutaway shows exactly where: they’re used to give the walls their curves!
